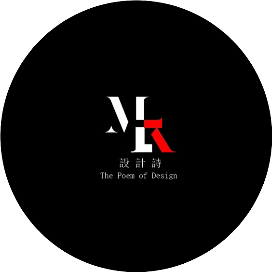专栏名称: 设计诗designer
| 聚焦国内外一线设计,发现世界设计之美,一个设计师自己创办的公众号…… |
目录
相关文章推荐

|
闵行消保委 · 热搜第一!“多所高校禁用”?知名品牌发声明 · 17 小时前 |

|
闵行消保委 · 热搜第一!“多所高校禁用”?知名品牌发声明 · 17 小时前 |

|
腾讯技术工程 · 重磅!鸿蒙平台首个全跨端APP ... · 2 天前 |

|
人民网舆情数据中心 · 湘雅二医院罗某宇坠亡案发酵 ... · 昨天 |

|
伯乐在线 · 赔偿 N+3!TP-Link WiFi ... · 2 天前 |

|
伯乐在线 · 赔偿 N+3!TP-Link WiFi ... · 2 天前 |

|
阿里云云栖号 · 国通星驿与阿里云共同启动AI战略合作! · 3 天前 |
推荐文章

|
闵行消保委 · 热搜第一!“多所高校禁用”?知名品牌发声明 17 小时前 |

|
闵行消保委 · 热搜第一!“多所高校禁用”?知名品牌发声明 17 小时前 |

|
腾讯技术工程 · 重磅!鸿蒙平台首个全跨端APP ——腾讯视频ovCompose框架发布 2 天前 |

|
人民网舆情数据中心 · 湘雅二医院罗某宇坠亡案发酵 化解争议仍需对关键问题更多释疑|食点药闻 昨天 |

|
伯乐在线 · 赔偿 N+3!TP-Link WiFi 芯片部门闪电裁员:上午通知下午签字晚上离职 2 天前 |

|
伯乐在线 · 赔偿 N+3!TP-Link WiFi 芯片部门闪电裁员:上午通知下午签字晚上离职 2 天前 |

|
阿里云云栖号 · 国通星驿与阿里云共同启动AI战略合作! 3 天前 |

|
南都娱乐周刊 · 自曝尽快要二胎 “行走的荷尔蒙”朱亚文:我当然性感 8 年前 |

|
木雕 · 罕见贝壳雕刻!不看后悔 8 年前 |

|
极客公园 · 360 智能故事机评测:让孩子安心入睡的伙伴 7 年前 |

|
雷科技 · 魅族 PRO 7 现身工信部:双金属工艺+高屏占比,外形完全确定 7 年前 |

|
ZEALER · 吉利新博瑞试驾:最美自主 B 级车? 7 年前 |
