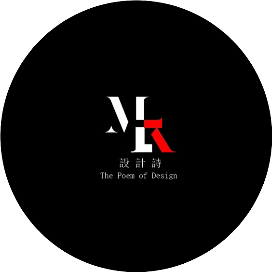专栏名称: 设计诗designer
| 聚焦国内外一线设计,发现世界设计之美,一个设计师自己创办的公众号…… |
目录
相关文章推荐

|
百姓关注 · 中国建设银行贵州省分行2025年度暑期实习生 ... · 14 小时前 |

|
百姓关注 · 冒用老年卡、学生卡、并闸逃票......贵阳 ... · 23 小时前 |

|
贵州日报 · 伊万已离开中国 · 昨天 |

|
贵州日报 · 以色列将关闭所有驻外使馆 · 2 天前 |

|
贵州日报 · 遵义市国有资产监督管理委员会原党委书记、主任 ... · 2 天前 |
推荐文章

|
百姓关注 · 中国建设银行贵州省分行2025年度暑期实习生项目正式启动! 14 小时前 |

|
百姓关注 · 冒用老年卡、学生卡、并闸逃票......贵阳地铁:三次违规永不补卡 23 小时前 |

|
贵州日报 · 伊万已离开中国 昨天 |

|
贵州日报 · 以色列将关闭所有驻外使馆 2 天前 |

|
贵州日报 · 遵义市国有资产监督管理委员会原党委书记、主任陈林被“双开” 2 天前 |

|
经典人生感悟 · 农村小伙去相亲24灯全灭,被当众羞辱!说完家世后… 8 年前 |

|
游戏动漫君 · 「斯国以」细数美少女战士扉页致敬的经典名作,武内直子果然有品位! 8 年前 |

|
佛山发布 · 最新公布的科学长寿法,排在首位的竟然是…… 8 年前 |

|
比特网 · 异构存储间的复制居然“很简单” 7 年前 |

|
科Way · 院士建言:浦东打造国际脑计划基地 7 年前 |
