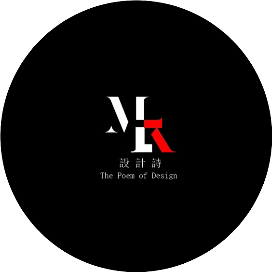主要观点总结
该文章介绍了ÁBATON建筑工作室在西班牙的房地产景观设计上的转变。特别介绍了一个将老劳动屋改造成度假小屋的项目,该改造尊重现有结构和自然环境,同时引入了当代设计元素。项目注重利用原始结构,保留传统建筑的特点,并复制到现代舒适的体验。改造的度假小屋与外部空间相融合,室内空间也能享受特权景观和自然光。此外,文章还提到了该项目使用的当地材料和元素,以及新元素如何随着时间的推移与环境融合。
关键观点总结
关键观点1: ÁBATON建筑工作室代表西班牙房地产景观的范式转变
文章首先介绍了ÁBATON建筑工作室及其在室内设计和景观设计领域的影响,特别是在西班牙房地产景观的范式转变方面的贡献。
关键观点2: 老劳动屋被改造成度假小屋
文章详细描述了将老劳动屋改造成度假小屋的项目,改造过程中保留了原始外观,并尊重现有结构和现代趋势共存。
关键观点3: 改造项目注重与自然环境的融合
改造的度假小屋与周围环境相融合,室内空间也能享受自然景观和光线。项目使用了当地材料和元素,新元素会随着时间的推移与环境融合。
正文
The intervention of this old labor house, transformed into a vacation cottage, preserves its original exterior from a contemporary approach, where respect for the existing structure and modern trends coexist in a dialogue between architecture, interior design, and the natural surroundings. This comprehensive renovation of a vacation home has a respectful and coherent goal, seen as a tribute to what exists and the functionality of the original building.
被广阔的狩猎区所包围,可以看到森林的景色,改造被认为是一个利用原始结构的静修场所,保留了传统建筑,复制了体量和材料,让人们体验到家庭的质朴与当代的舒适。
Surrounded by an extensive hunting area with views over the forest, the renovation was conceived as a retreat that leverages the original structure, preserving traditional architecture and replicating the volume and materials, with a twist that allows one to experience the rusticity of the home with contemporary comforts.














