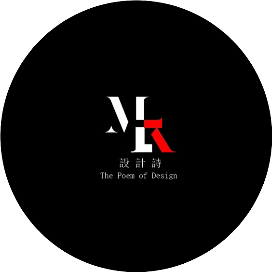专栏名称: 设计诗designer
| 聚焦国内外一线设计,发现世界设计之美,一个设计师自己创办的公众号…… |
目录
相关文章推荐

|
福州本地宝 · 2025福州学区划片陆续公布!各区县快速查! · 6 小时前 |

|
福州本地宝 · 2025福州学区划片陆续公布!各区县快速查! · 6 小时前 |

|
福州本地宝 · 2025福州电动车以旧换新补贴商家名单公布! ... · 昨天 |

|
保险一哥 · 2营销人员被禁业;新华拟出资不超150亿认购 ... · 2 天前 |

|
保险一哥 · 高考第 7 天,全国 96 ... · 2 天前 |

|
保险一哥 · 明亚大童泛华永达理四国大战,10年厮杀谁是未 ... · 3 天前 |
推荐文章

|
福州本地宝 · 2025福州学区划片陆续公布!各区县快速查! 6 小时前 |

|
福州本地宝 · 2025福州学区划片陆续公布!各区县快速查! 6 小时前 |

|
福州本地宝 · 2025福州电动车以旧换新补贴商家名单公布!附查询方式 昨天 |

|
保险一哥 · 高考第 7 天,全国 96 位保险状元榜眼探花公布了!看看你家有几人? 2 天前 |

|
保险一哥 · 明亚大童泛华永达理四国大战,10年厮杀谁是未来赢家? 3 天前 |

|
澎湃新闻 · 友谊的小船说翻就翻,曾国藩左宗棠“交恶”是真的还是装的? 8 年前 |

|
关爱八卦成长协会 · 人气小鲜肉和新人女演员陷三角恋,发现被利用后崩溃大哭! 8 年前 |

|
中国政府网 · 国务院常务会丨李克强:推出进一步减税措施,切实推动实体经济降成本增后劲 8 年前 |

|
全球见证分享网 · 不计退路 7 年前 |

|
癌图腾 · 急救知识︱关键时刻可能多救一条人命 7 年前 |
