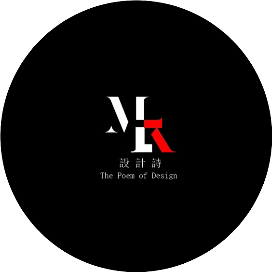主要观点总结
本文介绍了意大利建筑师Burnazzi Feltrin的作品GC公寓的设计理念和特点。该公寓融合了工作和生活的理念,具有强烈的创造性和个性化。设计包括起居区、睡眠区、书房和花园,以现代风格重新诠释了古代威尼斯宫殿的风格。公寓通过大窗户提供美丽的景色,定制家具和饰面增强了空间特征。室外空间同样精心设计,包括芳香植物、露台等。整体设计充满创意和舒适感。
关键观点总结
关键观点1: 建筑设计与生活工作结合
公寓设计融合了工作和生活的理念,体现了对建筑作为创造性行为的强烈激情。
关键观点2: 公寓的平面设计和布局
公寓的平面设计类似于梯形,布局和布置不易。有两种方式进入公寓,包括内部公寓和外部私人公寓。
关键观点3: 室内设计的特色
起居区以现代风格重新诠释了古代威尼斯宫殿的风格。定制家具和饰面增强了空间特征,包括不规则形状的岛式家具和卡拉卡塔金色大理石。
关键观点4: 室外空间的设计
室外空间蜿蜒曲折,包括芳香植物、不同层次的露台和精心设计的水磨石通道。
关键观点5: 设计细节的关注
设计中注重细节,如浴室和淋浴间使用威尼斯水磨石地板,而睡眠区的织物则反映了放松的氛围。
正文
定制家具项目涉及起居区、睡眠区、书房和花园。起居区以现代风格重新诠释了古代威尼斯宫殿的过往大厅(portego)。大客厅铺设了威尼斯水磨石,以大型设计岛式沙发为主,就像一个过厅,连接着公寓入口和私人入口。
The custom-made furniture project concerns the living and sleeping areas, the study and the garden. The living area reinterprets the passing hall (portego) of the ancient Venetian palaces in a contemporary key. The large living room, paved in Venetian Terrazzo and dominated by the large design island sofa, just like a passing hall connects the condominium entrance and the private entrance.
客厅与厨房和书房空间保持连续性,两者的特点都是不规则形状的岛式家具,顶部是卡拉卡塔金色大理石。厨房通过房子最大的窗户可以俯瞰室外厨房的藤架。书房,这是一个真正的多功能空间,也可以作为衣柜(未来是第二个房间),构成了通往花园的进一步通道。
The living room is in continuity with the kitchen and study spaces, both characterized by irregularly shaped island furniture, with calacatta gold marble tops. The kitchen overlooks the pergola of the outdoor kitchen through the largest window of the house.The study, which is a truly multifunctional space, also functioning as a wardrobe (and in the future a second room), constitutes a further access to the garden.















